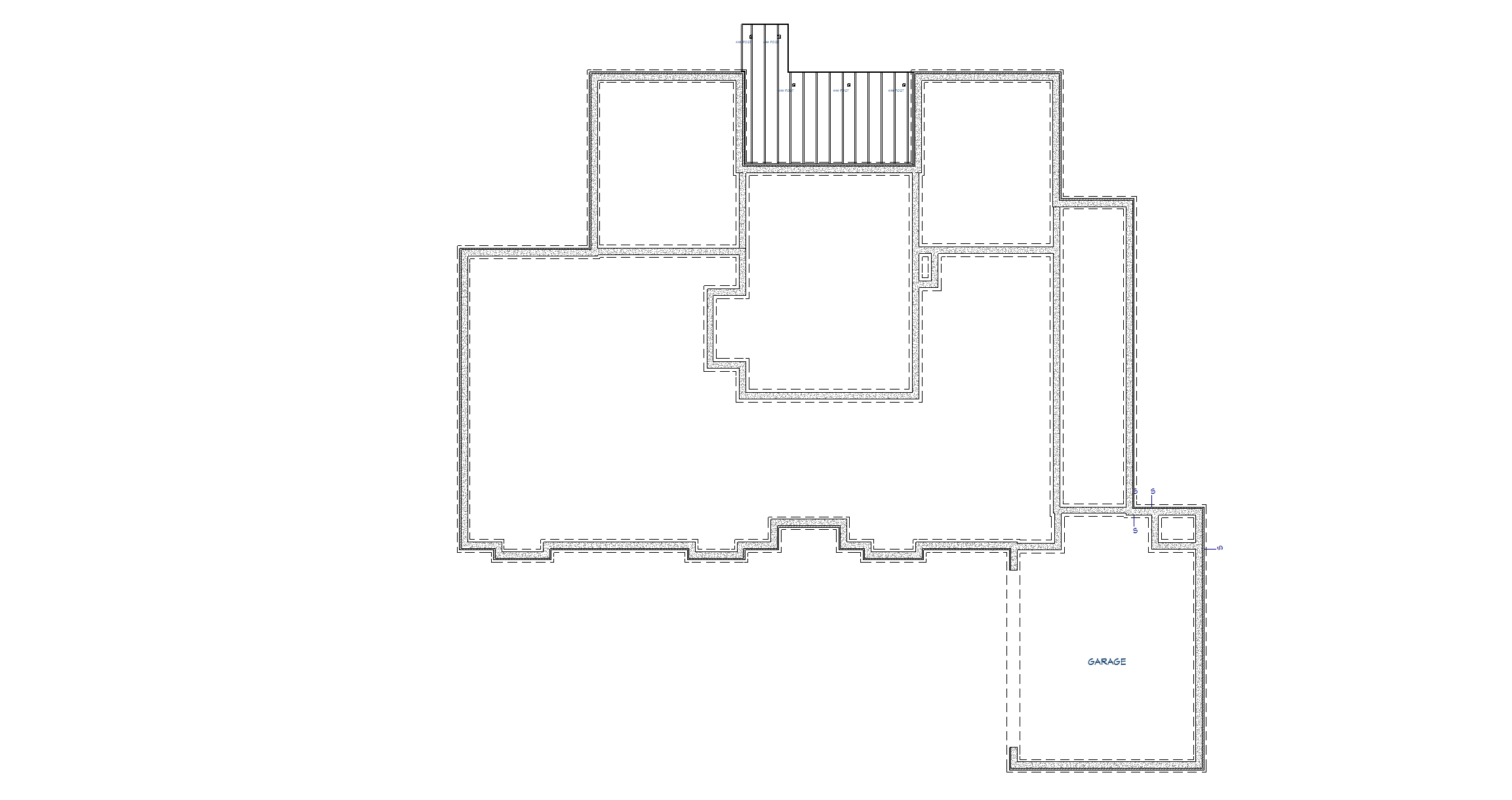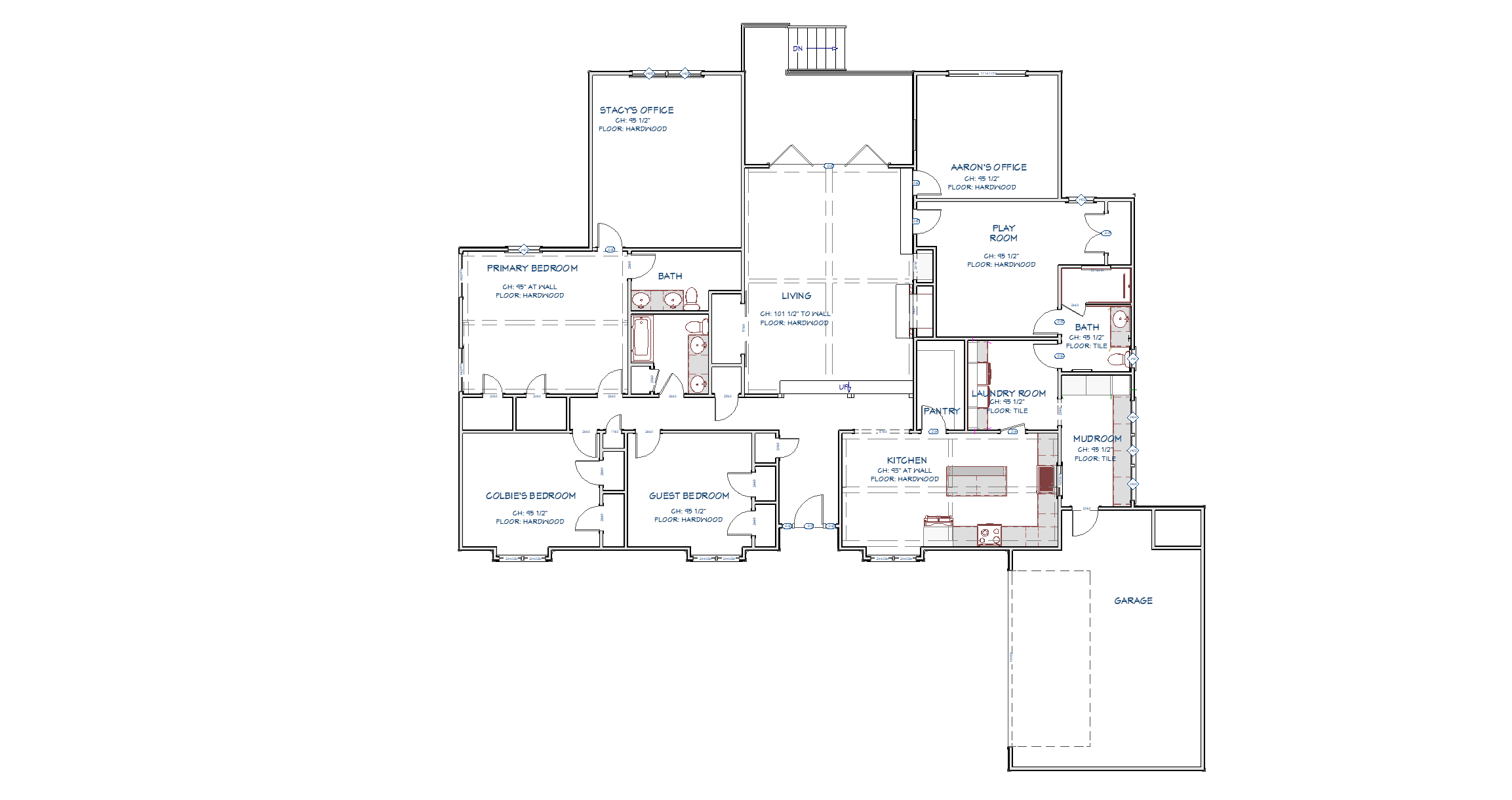Working with a View
Working with a View
existing Foundation Demo layout
existing 1st floor demo plan
Proposed foundation design
proposed 1st floor plan
This addition was derived from the clients’ need for additional living space and storage. I designed a smaller living room area and closet to accomplish this. There’s even a little crawlspace door the client intends to use for ladder and tool storage. Their backyard is a place where they relax, entertain, and take great pride in. It was important to ensure there was outdoor access to their patio and to be as unintrusive to the natural landscape as possible.





















